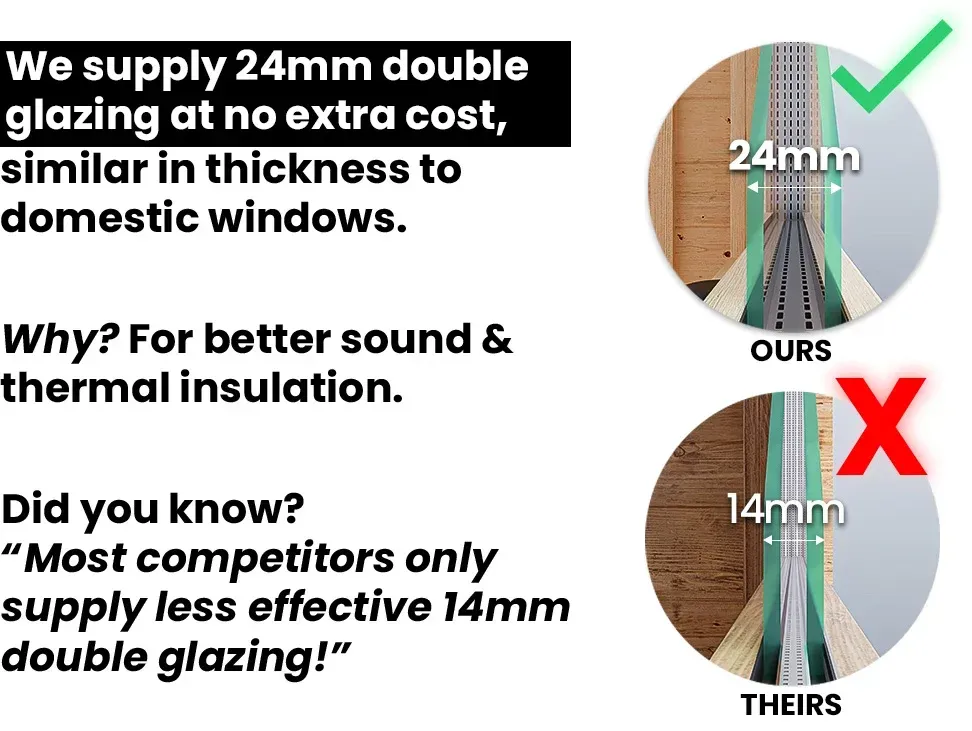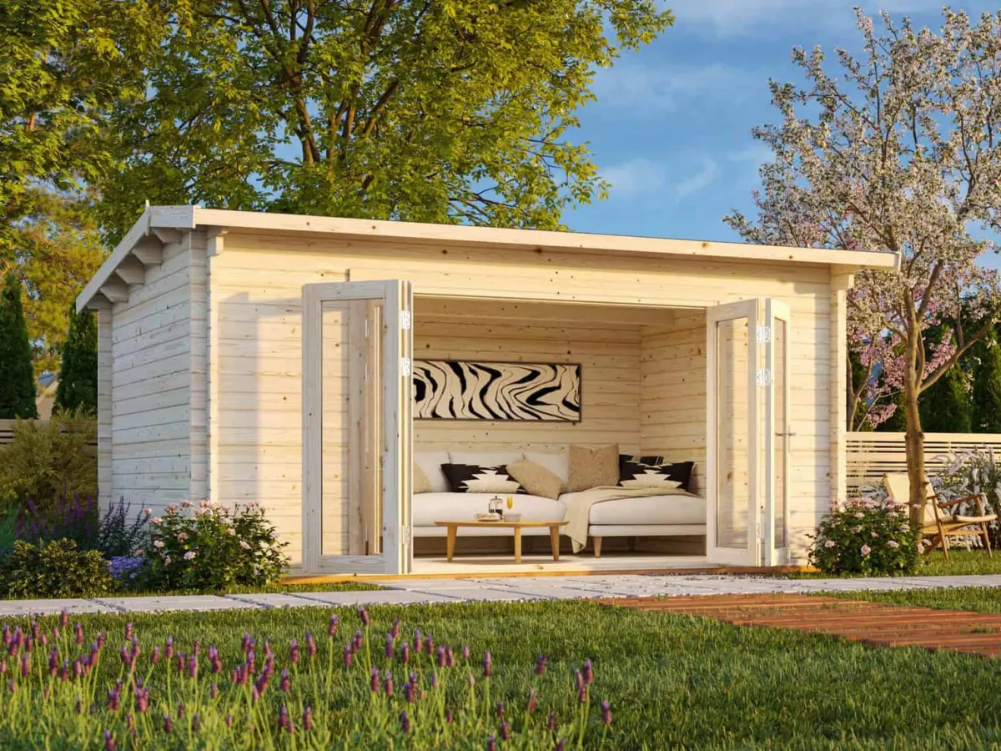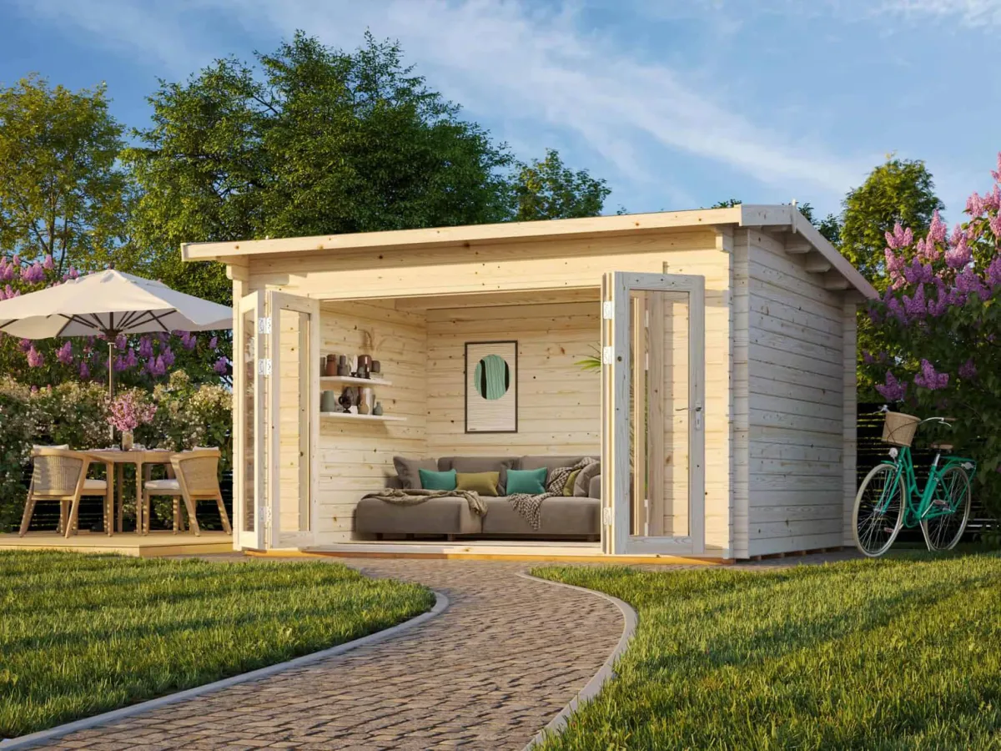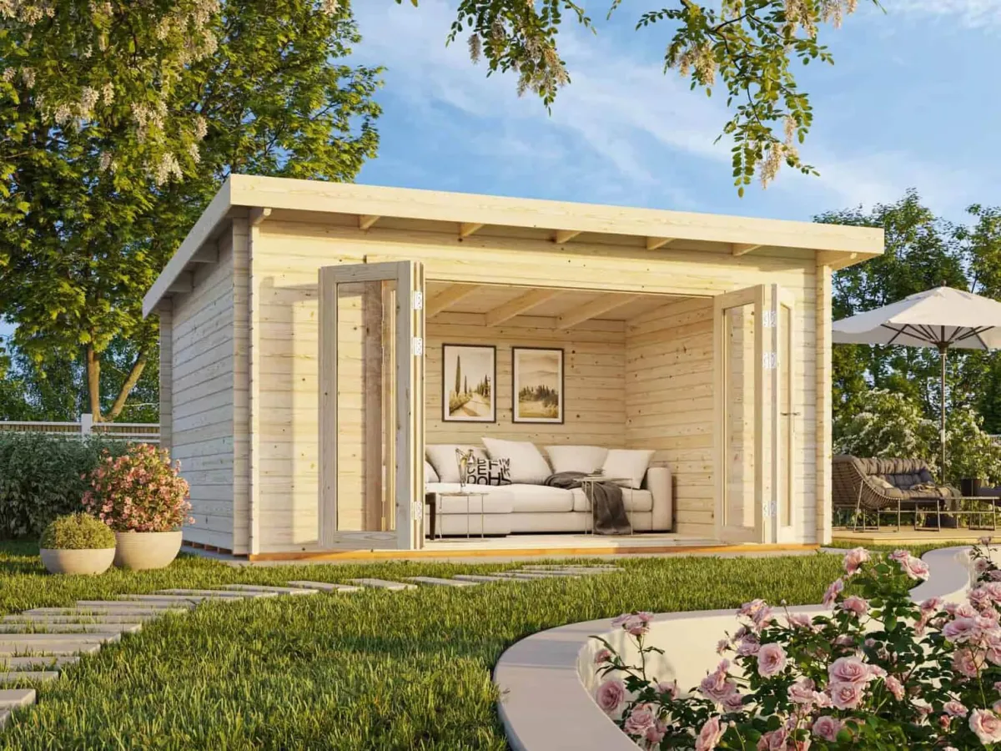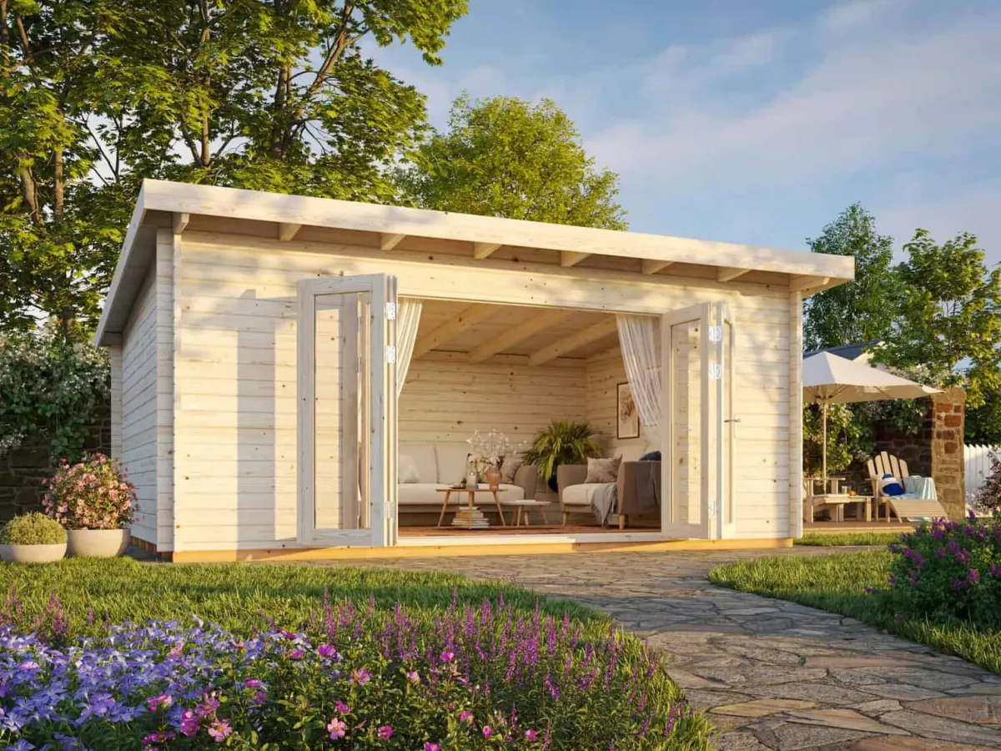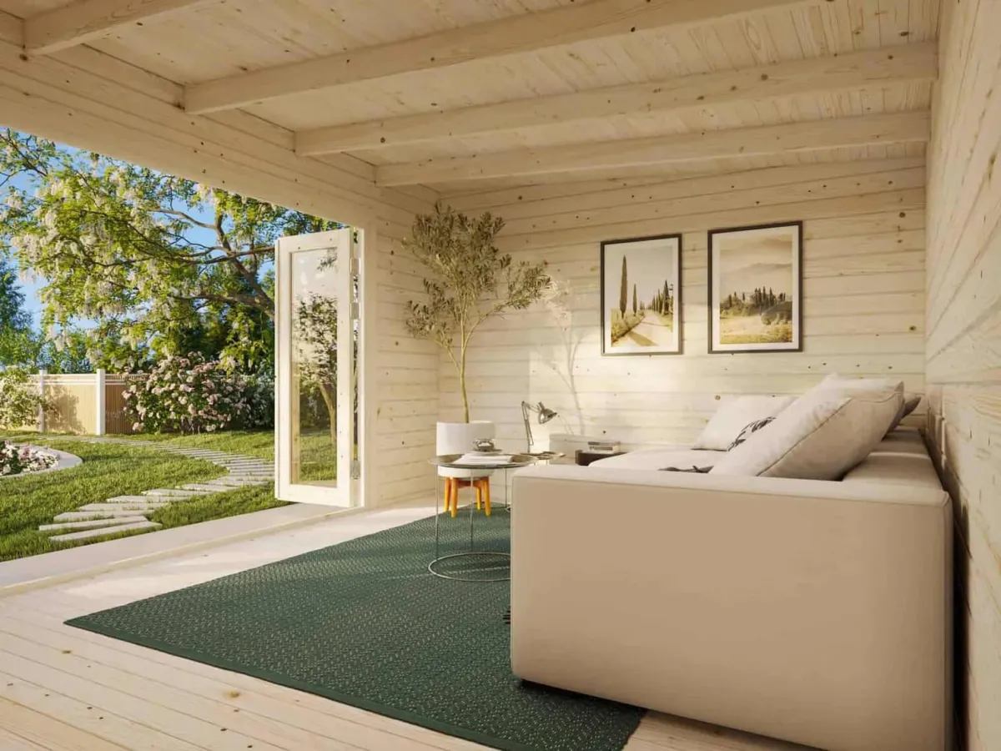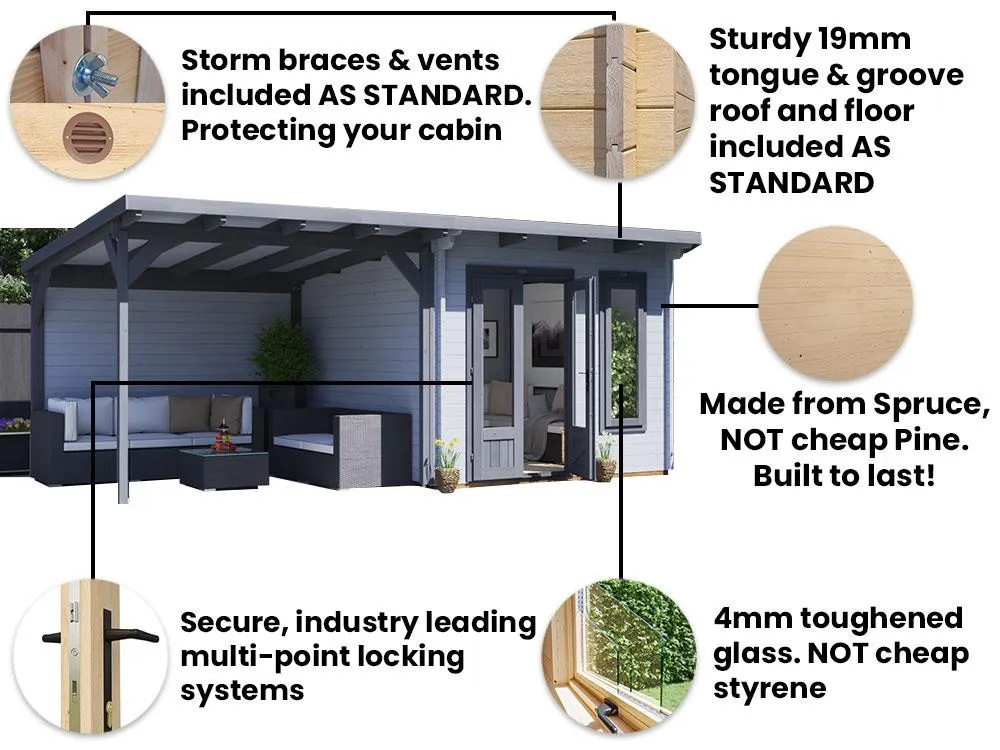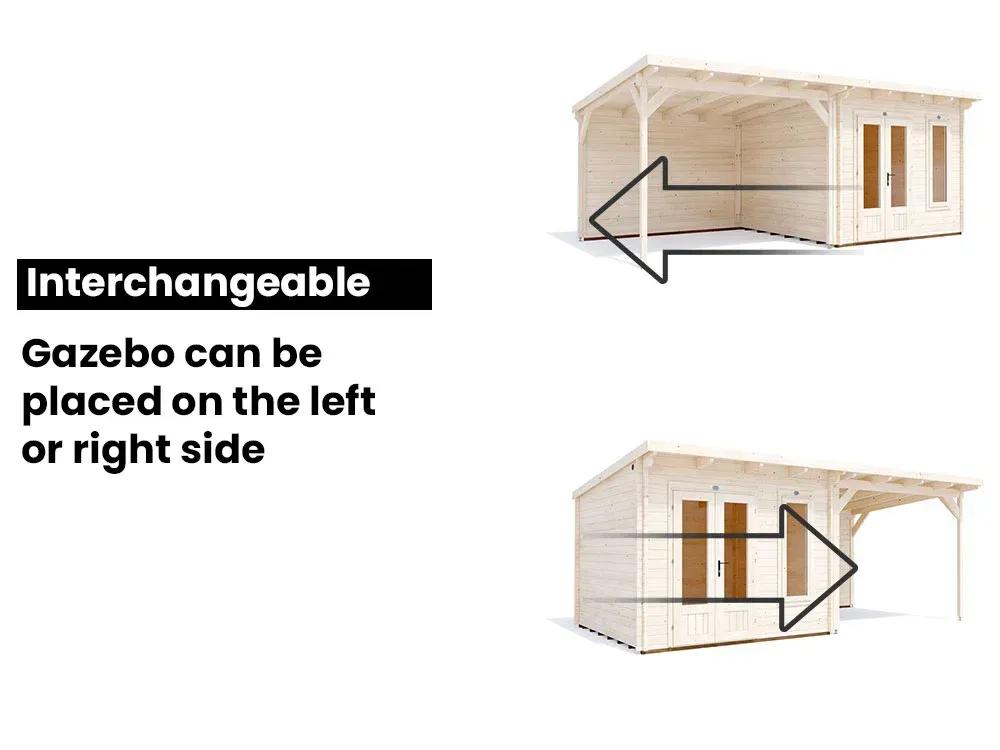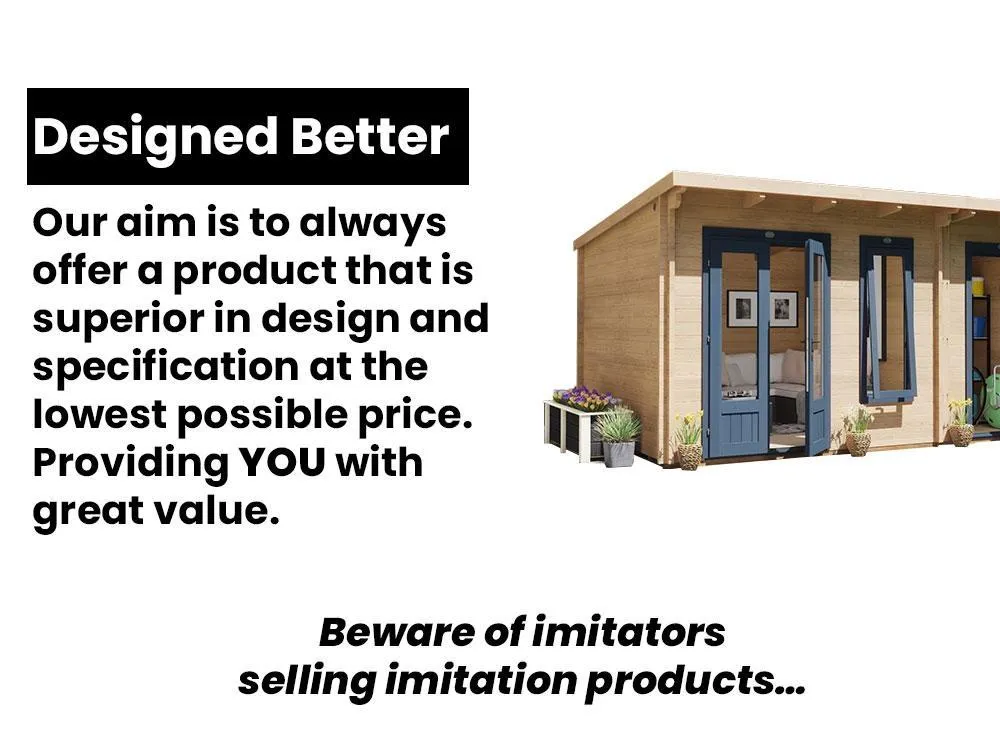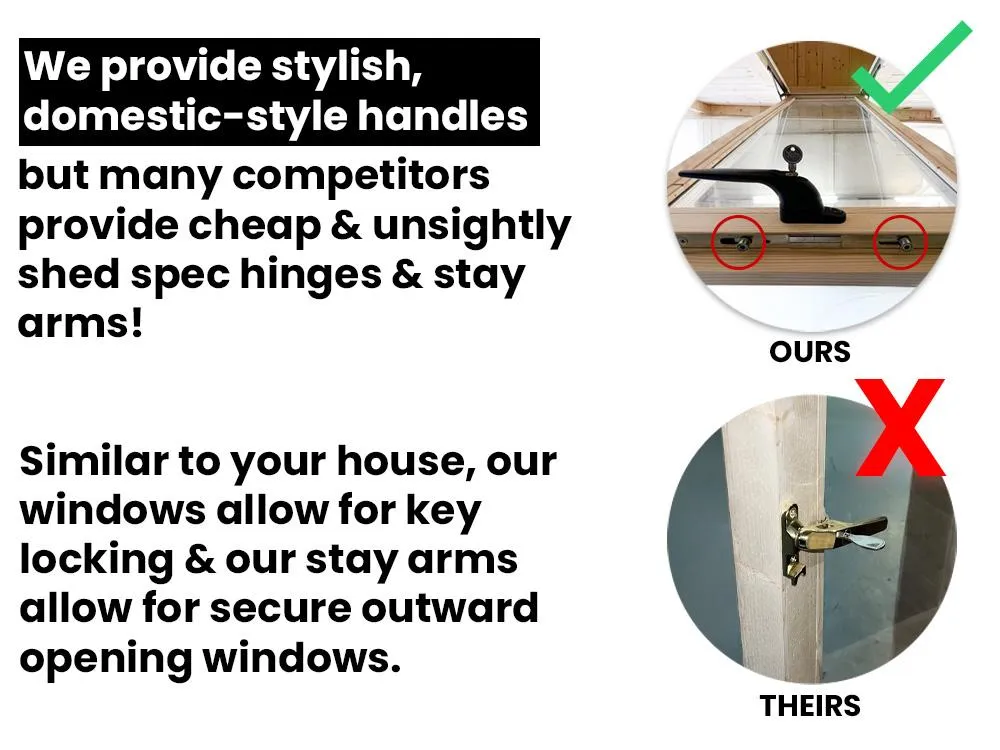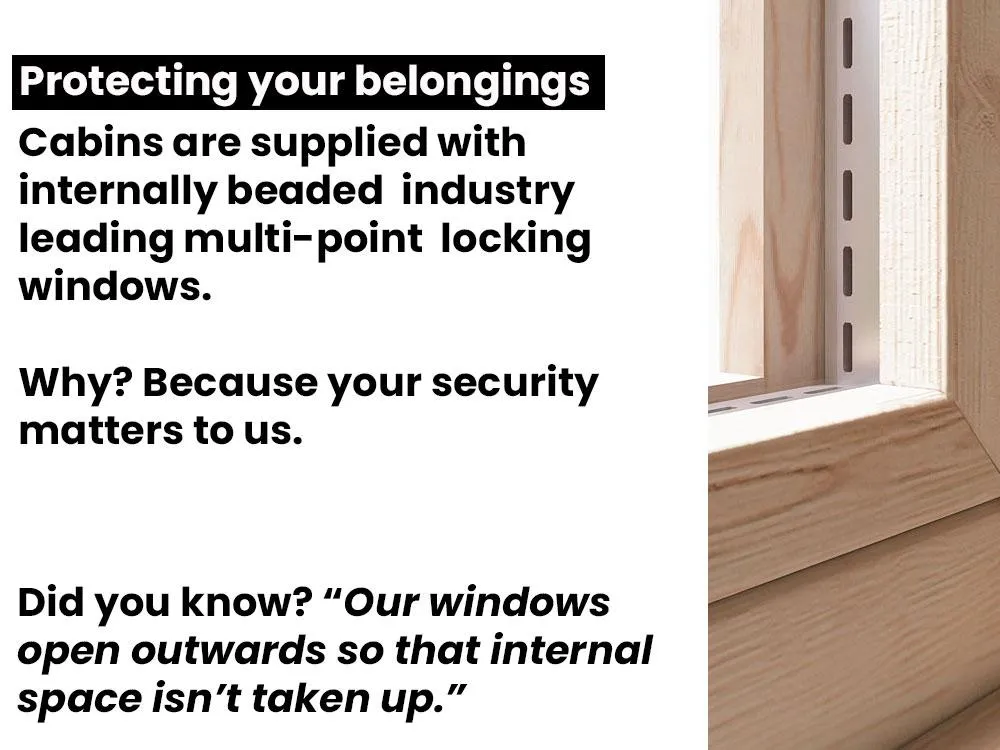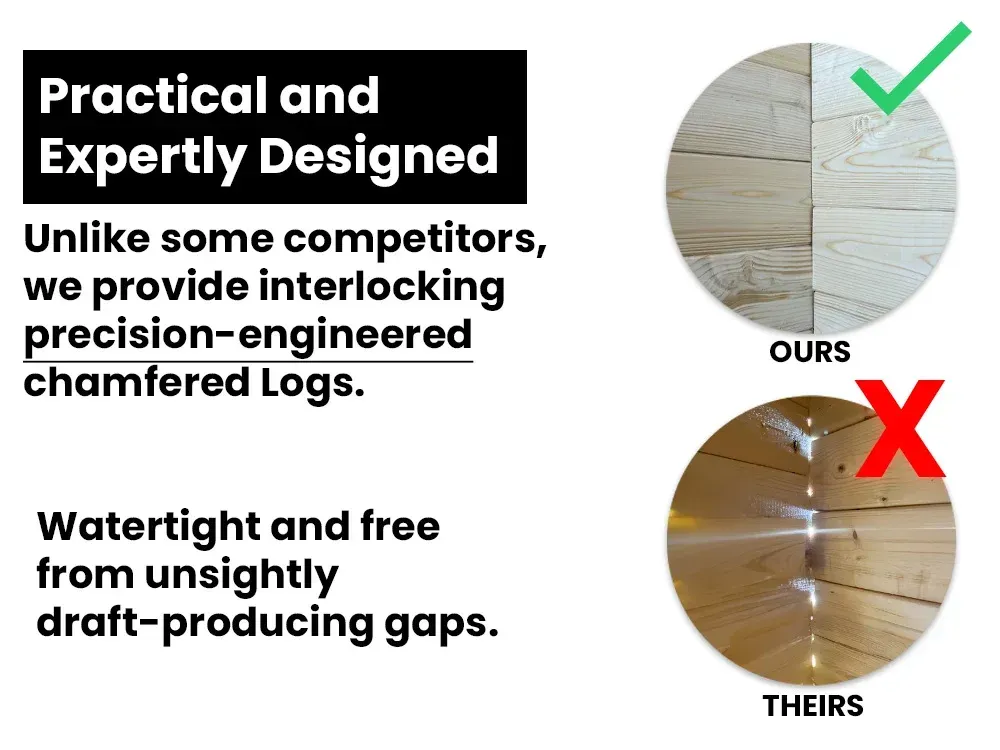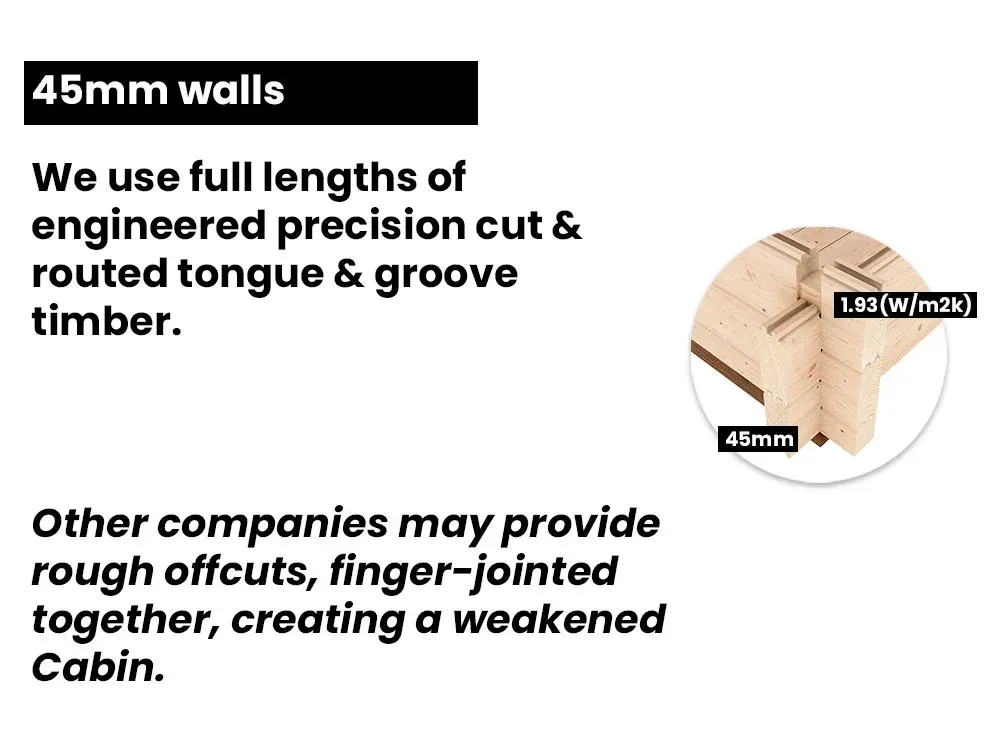
TAHITI
TAHITI
Product Overview
Product Overview
Tahiti Pent Garden Room with Bi-Fold Doors

Tahiti Pent Garden Room with Bi-Fold Doors

Escape to your own private retreat with the Acapulco Log Cabin and Gazebo. Designed for durability, this structure boasts robust 45mm thick walls and a substantial 19mm roof, ensuring years of enjoyment in your garden.
Elevate your garden with the Tahiti Pent Garden Room. Built from 44 mm slow-grown Nordic spruce with double-glazed timber bi-fold doors, Tahiti delivers a bright, modern space that sits under 2.5 m in height. Precision-cut logs, 19 mm tongue-and-groove roof and floorboards, and treated foundation beams create a robust, long-lasting cabin that looks at home in any garden.
Images may show optional extras or differ slightly from your product.
Images may show optional extras or differ slightly from your product.
Description
The Tahiti garden room blends a clean, contemporary look with everyday practicality. The low pent roof keeps total height under 2.5 m, while the wide timber bi-fold doors open the entire front for maximum light and airflow. Double glazing and 44 mm wall logs support year-round comfort, and precision-cut components with quality ironmongery give a premium finish.
Supplied as a complete kit with fixings and illustrated instructions, Tahiti is suitable for confident DIY assembly on a level base. Prefer a turn-key option? Choose our professional installation service and we'll take care of everything. Extra side windows can be added on site if you'd like even more natural light and ventilation.
Key Features
Under 2.5 m overall height
Timber bi-fold doors with double glazing (4-6-4 toughened)
44 mm slow-grown Nordic spruce wall logs
19 mm tongue-and-groove roof and floorboards
Laminated door frame and low metal-clad threshold
High-security cylinder lock and quality ironmongery
Treated foundation beams included
Available sizes: W3.2m x D4.1m • W4.5m x D3.3m • W4.8m x D3.0m • W5.5m x D4.0m
Free mainland delivery with crane unloading
Features
Under 2.5 m overall height (planning-friendly)
Available sizes: W3.2m x D4.1m • W4.5m x D3.3m • W4.8m x D3.0m • W5.5m x D4.0m
Wide-opening timber bi-fold doors
Double-glazed toughened safety glass (4-6-4), sealed units
Laminated door frame with low metal-clad threshold
High-security cylinder lock and quality ironmongery
44 mm slow-grown Nordic spruce interlocking logs with double-notch joints
19 mm tongue & groove roof included as standard
19 mm tongue & groove floor included as standard
Floor beams 45 x 70 mm
Pent roof (approx. 4° pitch)
Overhangs: front 50 cm; sides 22 cm; back 22 cm
Treated foundation beams included
Complete DIY-friendly kit with pre-cut parts, fixings and illustrated instructions
Optional professional installation (level base required)
Base options: Foundation Kit (LogFoot adjustable posts + PT timber frame) or Screw Base
Roof covering upgrades: Premium Roofing Felt & Nails or Self-Adhesive EPDM
Free mainland delivery with crane unloading
Supplied in 2 packages (total weight approx. 1323 kg; varies by size)
Suitable for year-round use when correctly treated and insulated
Description
The Tahiti garden room blends a clean, contemporary look with everyday practicality. The low pent roof keeps total height under 2.5 m, while the wide timber bi-fold doors open the entire front for maximum light and airflow. Double glazing and 44 mm wall logs support year-round comfort, and precision-cut components with quality ironmongery give a premium finish.
Supplied as a complete kit with fixings and illustrated instructions, Tahiti is suitable for confident DIY assembly on a level base. Prefer a turn-key option? Choose our professional installation service and we'll take care of everything. Extra side windows can be added on site if you'd like even more natural light and ventilation.
Key Features
Under 2.5 m overall height
Timber bi-fold doors with double glazing (4-6-4 toughened)
44 mm slow-grown Nordic spruce wall logs
19 mm tongue-and-groove roof and floorboards
Laminated door frame and low metal-clad threshold
High-security cylinder lock and quality ironmongery
Treated foundation beams included
Available sizes: W3.2m x D4.1m • W4.5m x D3.3m • W4.8m x D3.0m • W5.5m x D4.0m
Free mainland delivery with crane unloading
Features
Under 2.5 m overall height (planning-friendly)
Available sizes: W3.2m x D4.1m • W4.5m x D3.3m • W4.8m x D3.0m • W5.5m x D4.0m
Wide-opening timber bi-fold doors
Double-glazed toughened safety glass (4-6-4), sealed units
Laminated door frame with low metal-clad threshold
High-security cylinder lock and quality ironmongery
44 mm slow-grown Nordic spruce interlocking logs with double-notch joints
19 mm tongue & groove roof included as standard
19 mm tongue & groove floor included as standard
Floor beams 45 x 70 mm
Pent roof (approx. 4° pitch)
Overhangs: front 50 cm; sides 22 cm; back 22 cm
Treated foundation beams included
Complete DIY-friendly kit with pre-cut parts, fixings and illustrated instructions
Optional professional installation (level base required)
Base options: Foundation Kit (LogFoot adjustable posts + PT timber frame) or Screw Base
Roof covering upgrades: Premium Roofing Felt & Nails or Self-Adhesive EPDM
Free mainland delivery with crane unloading
Supplied in 2 packages (total weight approx. 1323 kg; varies by size)
Suitable for year-round use when correctly treated and insulated
See How Others Have
Used Their Cabins
This gallery provides a glimpse into how customers have transformed their spaces. Please remember that these images are for inspiration only, and may feature custom modifications or different sizes.
See How Others Have Used Their Cabins
This gallery provides a glimpse into how customers have transformed their spaces. Please remember that these images are for inspiration only, and may feature custom modifications or different sizes.
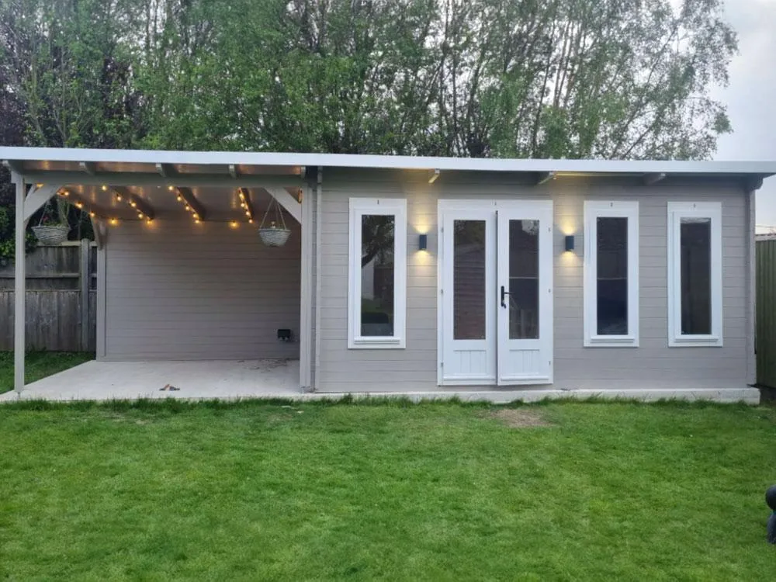
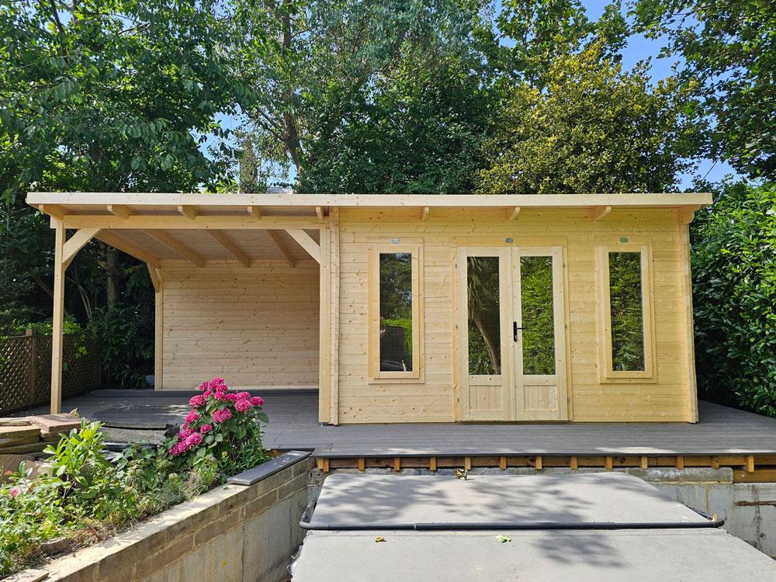
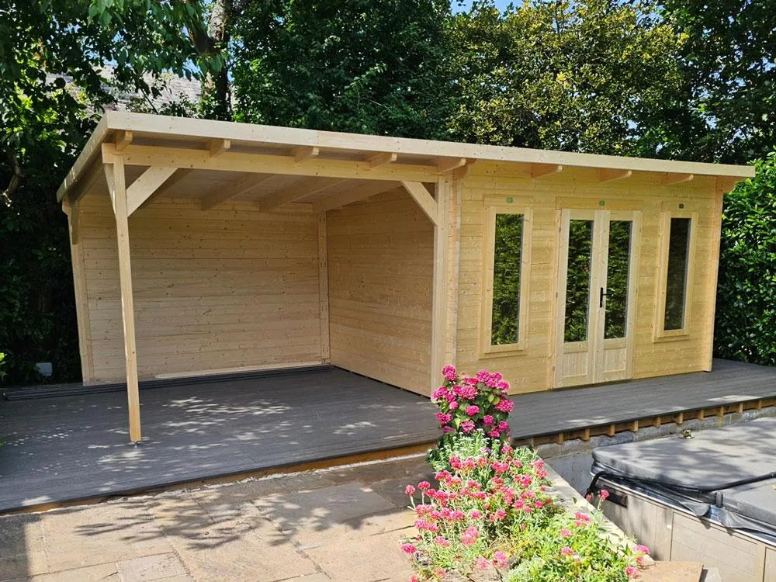
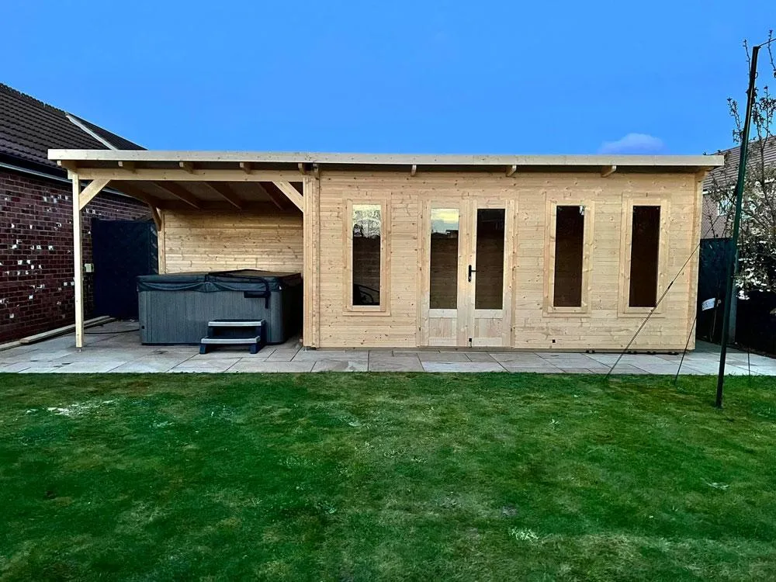
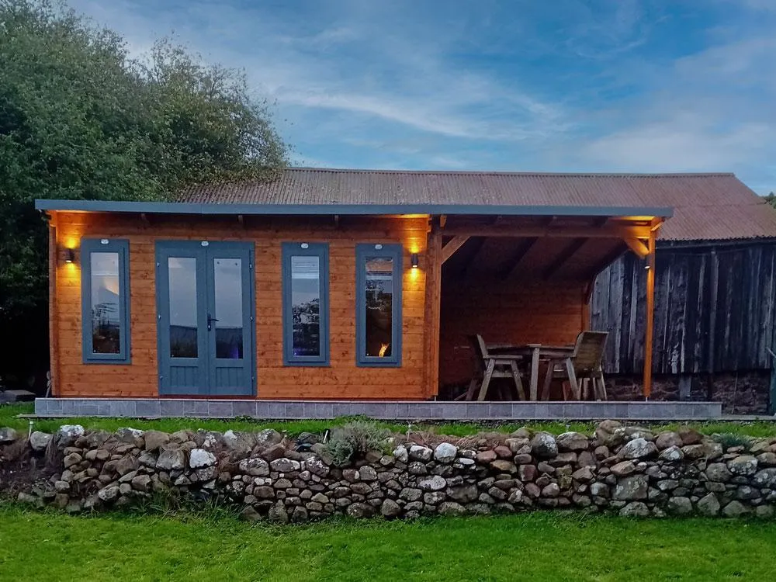
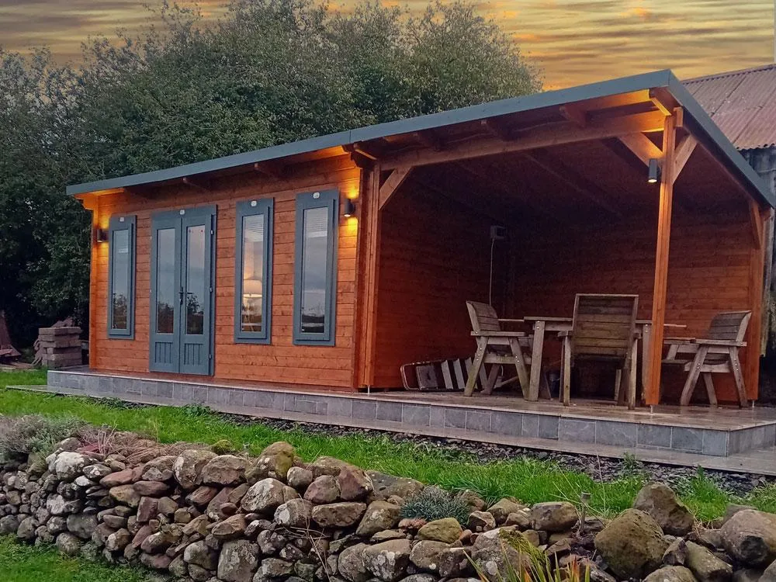
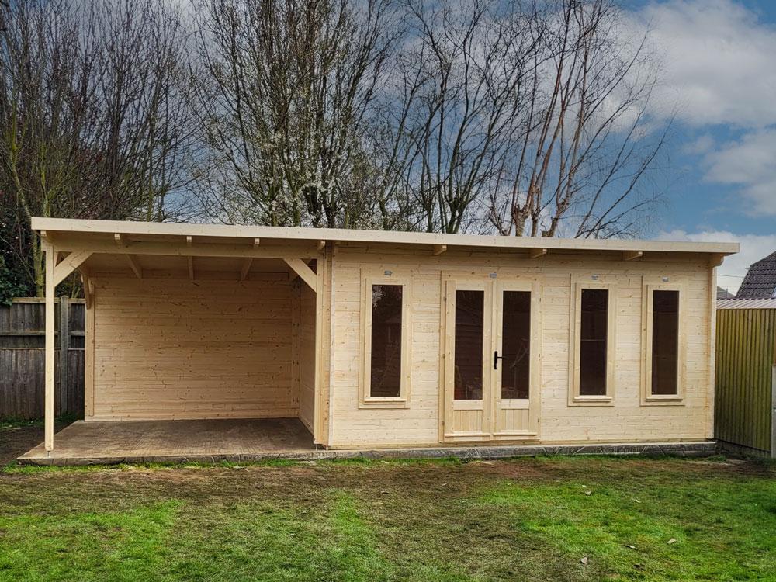

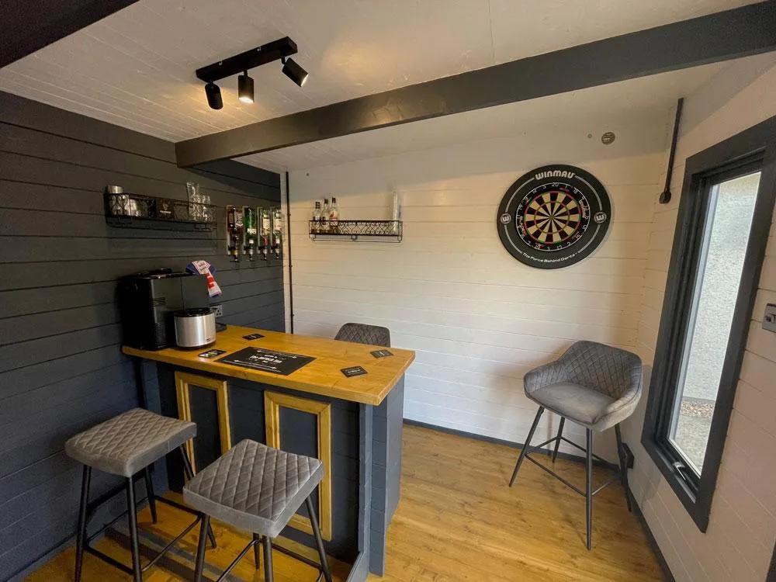
Get Your Free, No-Obligation Quote for an TAHITI Pent Garden Room!
Get Your Free, No-Obligation Quote for an
TAHITI Pent Garden Room!
Tell us about your project! Complete the form and we'll contact you to
discuss your requirements and provide a free, personalised quote.
Why Buy from Us?

10 Year Guarantee*
On pressure treated timbers* Our pressure-treated timber bearers offer superior protection against rot and infestation.

Industry Leading Features
All products are uniquely designed and of high quality with many industry leading features you will struggle to find anywhere else!

Speedy Delivery
Free delivery may apply on most products. Delivered to you with care with our reliable vehicles and dedicated drivers.

Designed in the UK
Designed in the UK, our products are a testament to British craftsmanship.
Why Buy from Us?

10 Year Guarantee*
On pressure treated timbers* Our pressure-treated timber bearers offer superior protection against rot and infestation.

Industry Leading Features
All products are uniquely designed and of high quality with many industry leading features you will struggle to find anywhere else!

Speedy Delivery
Free delivery may apply on most products. Delivered to you with care with our reliable vehicles and dedicated drivers.

Designed in the UK
Designed in the UK, our products are a testament to British craftsmanship.

Newsletter
Subscribe to GARDEN HOMES DIRECT’s newsletter for the latest updates, tips, and insights into garden home design and installation.. Be the first to know about industry trends, expert advice, and exclusive offers.

Newsletter
Subscribe to GARDEN HOMES DIRECT’s newsletter for the latest updates, tips, and insights into garden home design and installations. Be the first to know about industry trends, expert advice, and exclusive offers.
